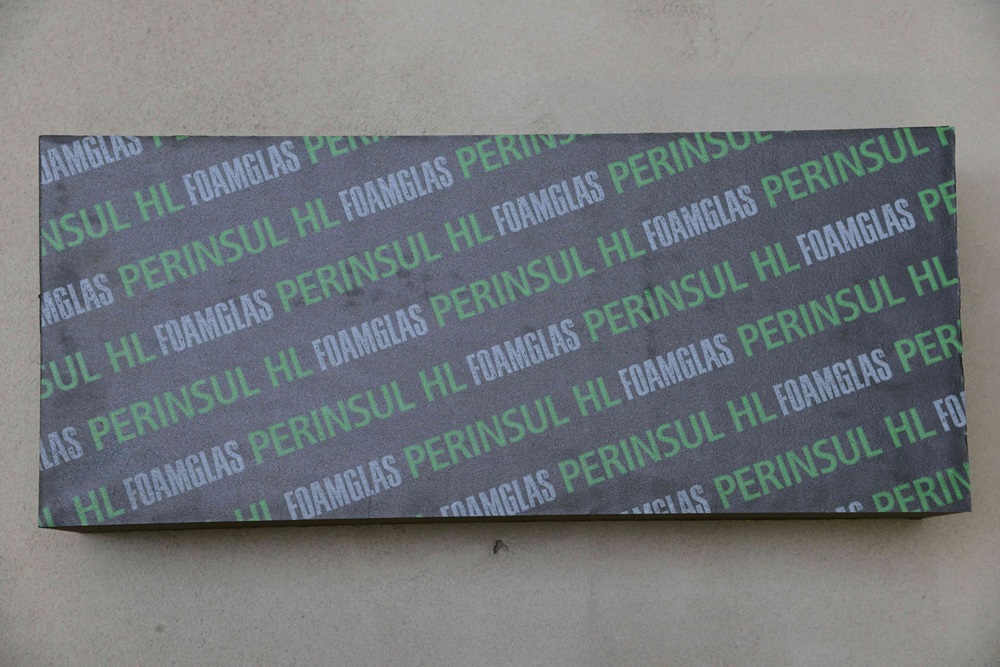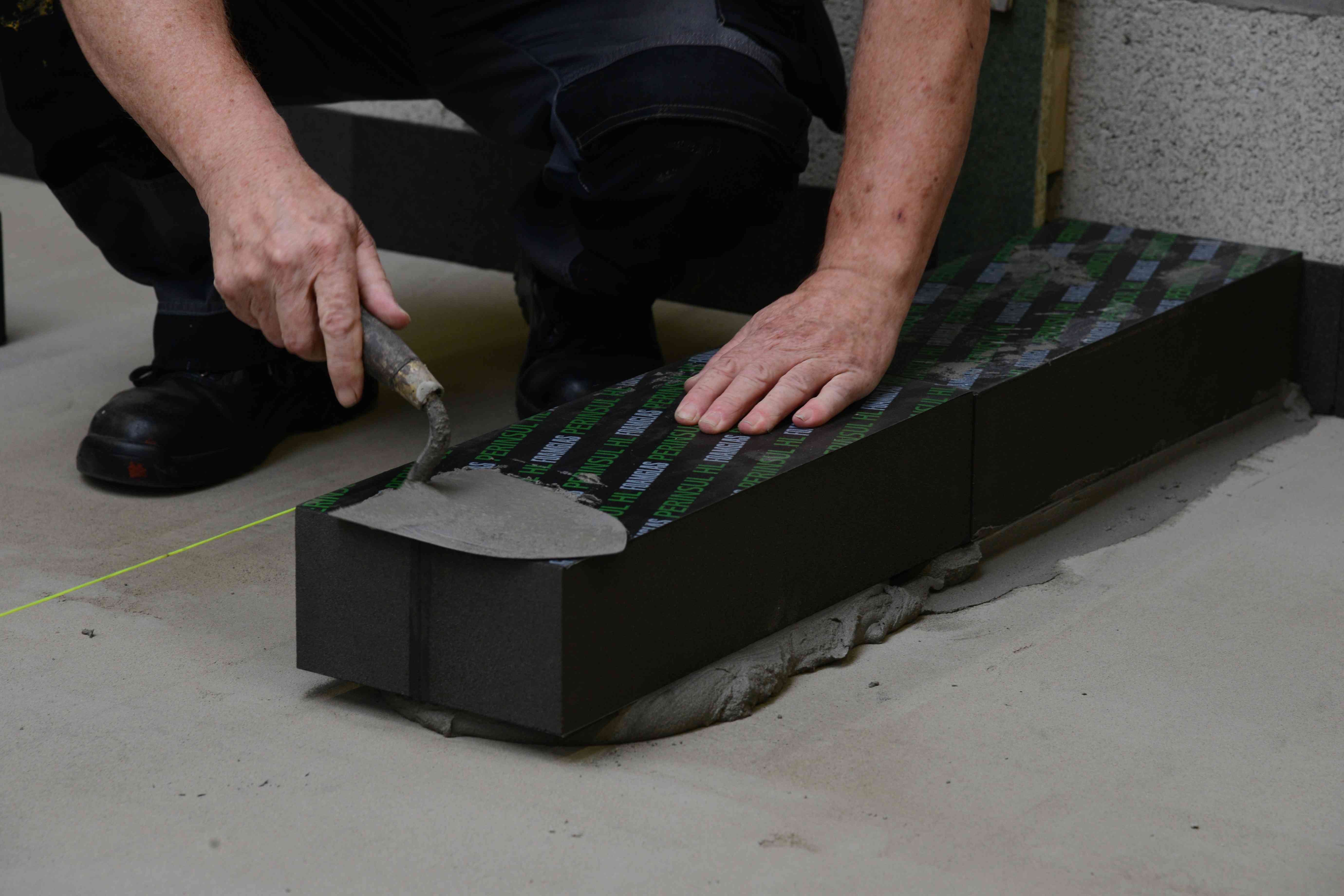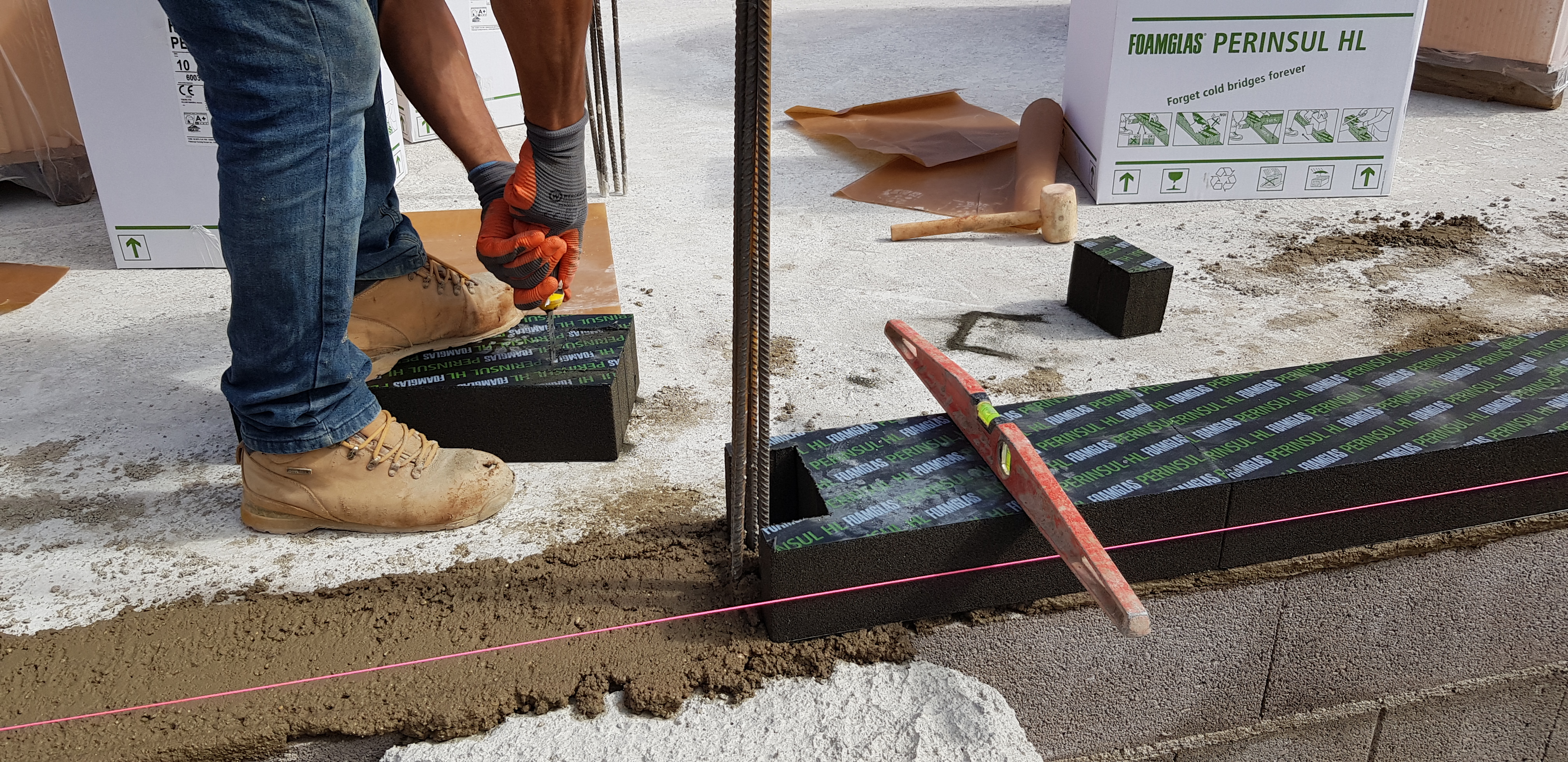How to install PERINSUL HL at the base of external walls

Whether a masonry cavity wall, or a timber or lightweight steel framed wall, the same basic principles for installing PERINSUL HL apply. Lay the PERINSUL HL blocks on the supporting substrate, on a 10mm mortar bed to ensure they are level and fully supported. PERINSUL HL blocks should be laid end-to-end, tightly butted with no vertical mortar (no perpend joints).
External wall and ground floor
insulation requirements
For PERINSUL HL blocks to act as an effective link between the ground floor insulation and external wall insulation, they should be laid with the glassfleece liner at the top and bottom, in contact with the mortar beds.
To achieve proper continuity of the thermal envelope, the insulation in the ground floor and external wall also needs to be installed correctly.
Install the ground floor insulation so it tightly abuts the masonry supporting structure. Provide a perimeter insulation upstand between the masonry and the concrete floor slab or screed; the insulation upstand should be thick enough to provide a minimum thermal resistance (R-value) of 0.8 m²K/W.
Masonry cavity wall insulation should be installed in accordance with a current BBA certificate and overlap with the floor insulation. Timber and lightweight steel frame insulation should be installed in accordance with the manufacturer’s instructions and any accompanying certification.
The PERINSUL HL blocks are not a replacement for damp proofing measures. Damp proof courses and membranes in the floor and wall should be detailed and installed as normal.
Constructing the external wall
above PERINSUL HL
In a masonry cavity wall, the inner leaf blockwork can continue from the PERINSUL HL blocks as normal, in accordance with good practice.
PERINSUL HL blocks are designed around standard masonry unit sizes, so a 10mm mortar bed can be applied to the top of them. The blockwork should be 100mm thick, and the compressive strength of PERINSUL HL is enough to bear the load of two storeys above it.
If the first row of masonry features hollow or indented bricks or blocks, any voids should be filled with mortar to ensure an even spread of load to the PERINSUL HL layer below.
For a timber framed wall, the PERINSUL HL blocks should be laid in soft mortar, and the level checked before the mortar sets. The product is now the datum for setting out the timber frame. Lap the damp proof membrane from the floor over the PERINSUL HL blocks before laying the preservative-treated sole plate. There is no need to fix through the PERINSUL HL - the sole plate is secured by a strap or L-profile fixing, specified by the timber frame supplier/engineer.
How is a lightweight steel frame fixed
to PERINSUL HL blocks?
Installation of the PERINSUL HL blocks and laying of the steel frame channel track follows the same procedure as setting out the timber frame sole plate. The channel track is normally mechanically fixed in accordance with project-specific calculations.
It is not recommended to fix through PERINSUL HL blocks, as this has a detrimental impact on their function as a thermal break. Fixings can be made through a perpend joint, and it is therefore advised to consult with the steel frame supplier and FOAMGLAS® to agree an appropriate fixing method based on the requirements of the project.





