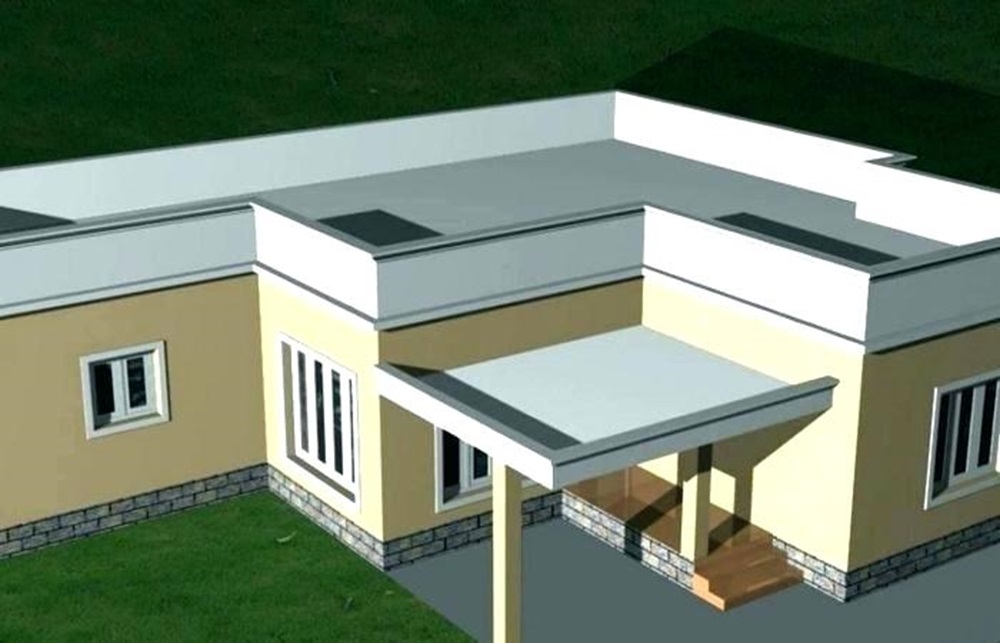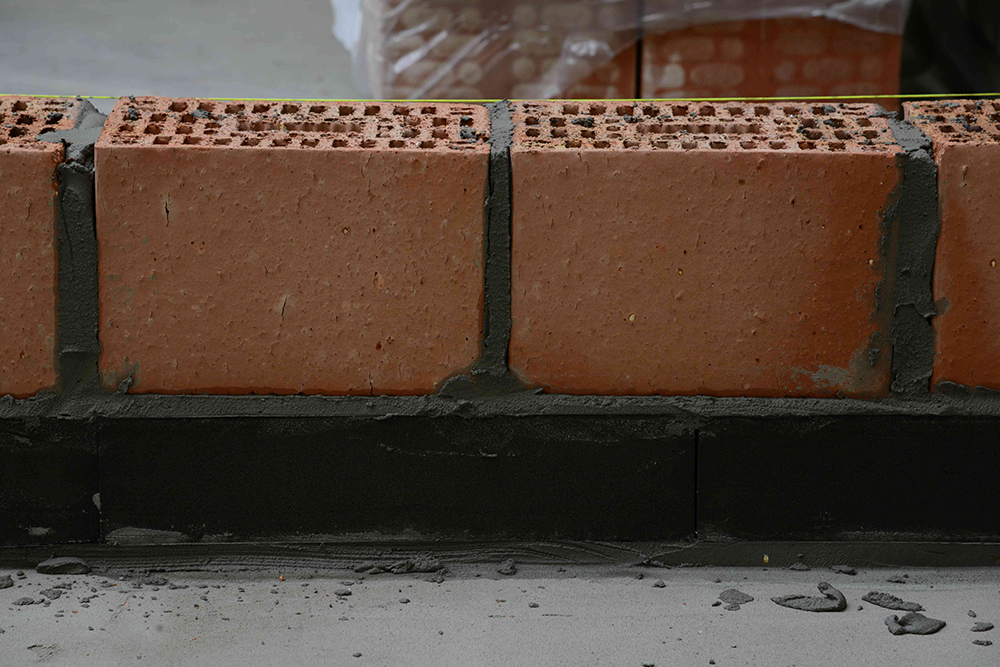How to install PERINSUL HL in parapets

PERINSUL HL is designed for use in masonry external walls at the junction with a flat roof. Where the wall continues above the level of the roof to form a parapet upstand, PERINSUL HL blocks can act as a link between the roof and wall insulation, ensuring continuity of the thermal envelope.
External wall and flat roof
insulation requirements
For PERINSUL HL blocks to fulfil their function effectively, the insulation in the walls and flat roof needs to be installed correctly.
The structural deck of the flat roof can be timber, metal or concrete. Thermal insulation and waterproofing should be installed as part of a tested and approved system, fixed in accordance with system holder’s instructions and incorporating vapour control measures as necessary.
The roof insulation must be butted tightly to the inner face of the parapet, and overlap the PERINSUL HL blocks.
Masonry cavity wall insulation should be installed in accordance with a current BBA certificate and continue past the top of the flat roof insulation in accordance with standard detailing and good practice.
Laying PERINSUL HL blocks
like masonry
PERINSUL HL blocks are designed around standard masonry unit sizes, so they can easily be incorporated as part of the inner leaf blockwork to suit the level of the flat roof insulation. They are laid on a 10mm mortar bed to ensure they are level and fully supported, like any brick or block.
If the first row of masonry features hollow or indented bricks or blocks, any voids should be filled with mortar to ensure an even spread of load to the PERINSUL HL layer below.
The principle difference compared to conventional masonry is that the PERINSUL HL units are laid end-to-end, tightly butted with no vertical mortar. No perpend joints means the continuity of the thermal break is maintained.
The remainder of the parapet can be constructed as normal. A further 10mm mortar bed is applied to the top of the PERINSUL HL units, before continuing with the inner leaf blockwork in accordance with good practice. For a 100mm wide PERINSUL HL unit, the blockwork should be 100mm thick.
Where guarding or balustrading, or any other attachment, is to be fixed to the top of the parapet, please contact FOAMGLAS® for further advice on detailing.




